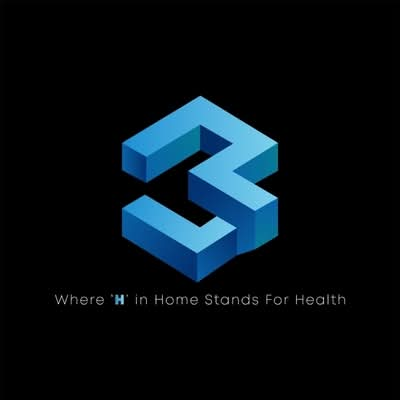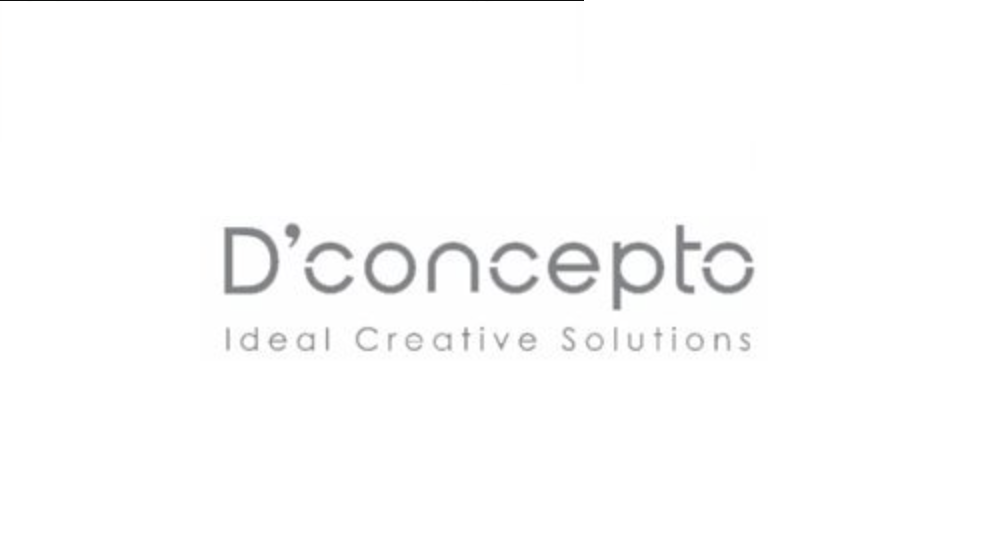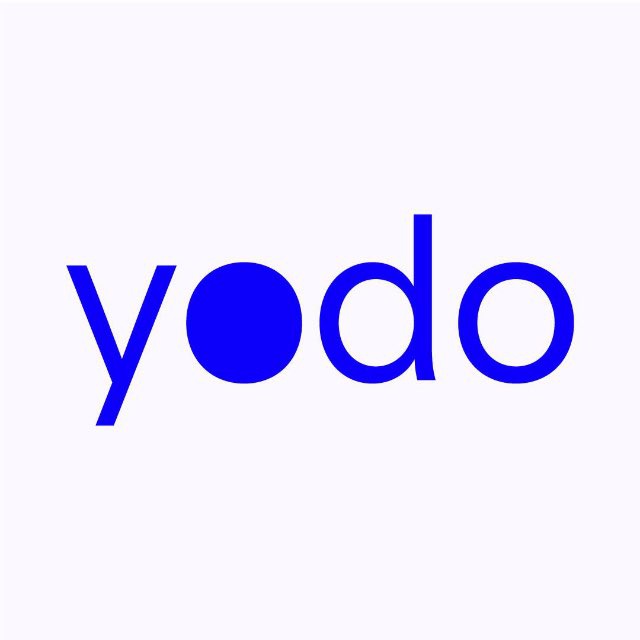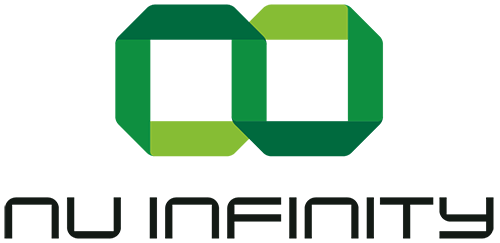This job is no longer available. View other similar jobs below.

CAD Designer (Interior Design)
Similar Jobs You Might Like
Interior Designer
Full-TimeSelangor1 to 3 Years of Exp

33SPACE SDN BHD
Interior Designer
Full-TimeSelangor1 to 3 Years of Exp

Cabin Studio
Interior Designer
Full-TimeSelangor1 to 3 Years of Exp

D'Concepto Design
Interior Designer
Full-TimePenang

YODO DESIGN STUDIO
Interior Designer
Full-TimeKuala Lumpur1 to 3 Years of Exp

Lemonfridge Studio
Interior Designer (corporate office projects)
Full-TimeKuala Lumpur4 to 7 Years of Exp

Hiredly X
Interior Design 2D Drafter
Full-TimeKuala Lumpur4 to 7 Years of Exp

Motto Designs Sdn Bhd
Interior Designer
Full-TimeSelangor1 to 3 Years of Exp

Nu Infinity Sdn Bhd
Interior Designer
Full-TimeSelangor1 to 3 Years of Exp

Loob Holding Sdn Bhd
Company Profile

M Moser Associates
At M Moser Associates, we design and deliver workplace environments that bring out the best in people. Over 40 years, we have built a reputation for putting people at the centre of everything we do. We stay at the forefront of what drives performance, sharing our research, growing our reach and building new capabilities to meet the needs of our clients.